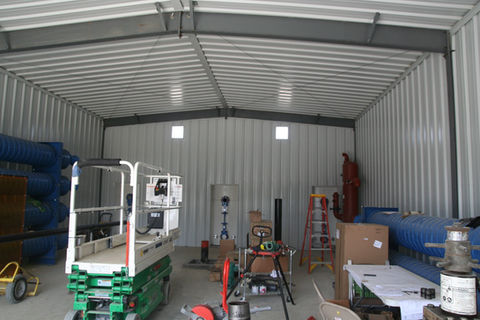
Alliance WWTP
Project Overview
The City of Alliance upgraded its municipal waste water treatment facility for converting waste-to-energy via methane capture to power plant operations. PSI worked with the design/build contractor to design an efficient, economical insulation system for the metal building housing the heat exchangers.
System: Staycell® HYBRID Intumescent Spray Foam Insulation System
Application: Metal Wall
Location: Alliance, OH
Project Size: 7,000 square feet
Efficient Building Envelope
According to studies conducted by Oak Ridge National Laboratories and the Department of Energy, it’s estimated between 30-50% of energy loss in buildings is due to air leakage. For the Alliance project, energy modeling showed that leakage would primarily occur at transition/connection areas – wall/roof, wall/floor, wall corners, window & door openings and penetrations – not the roof, as the building utilizes an air tight standard seam metal roofing system. With air leakage and budget in mind, the insulation system design consisted of traditional R-30 fiberglass installed in the roof and an R-20 application of the two-layer, closed-cell Staycell® HYBRID Spray Foam Insulation System (2” Staycell® 504 covered with 1” Staycell ONE STEP® 502 intumescent spray foam insulation) sprayed on all walls, connections and penetrations.
To provide a clean look as well as a durable, washable surface all the insulation was covered with metal liner panel. Pre- and post-installation blower door and fog testing was conducted to confirm performance.
Key Benefits
-
Creates seamless air barrier to control energy loss through air leakage
-
Lower cost, better performance than insulated metal panels IMPs considered for the project
-
Superior fire performance. Approved for use without thermal barriers
-
Consistent application in difficult access areas such as behind columns and roof/wall/floor joints
-
Environmentally friendly, containing no ozone depleting materials or formaldehyde



